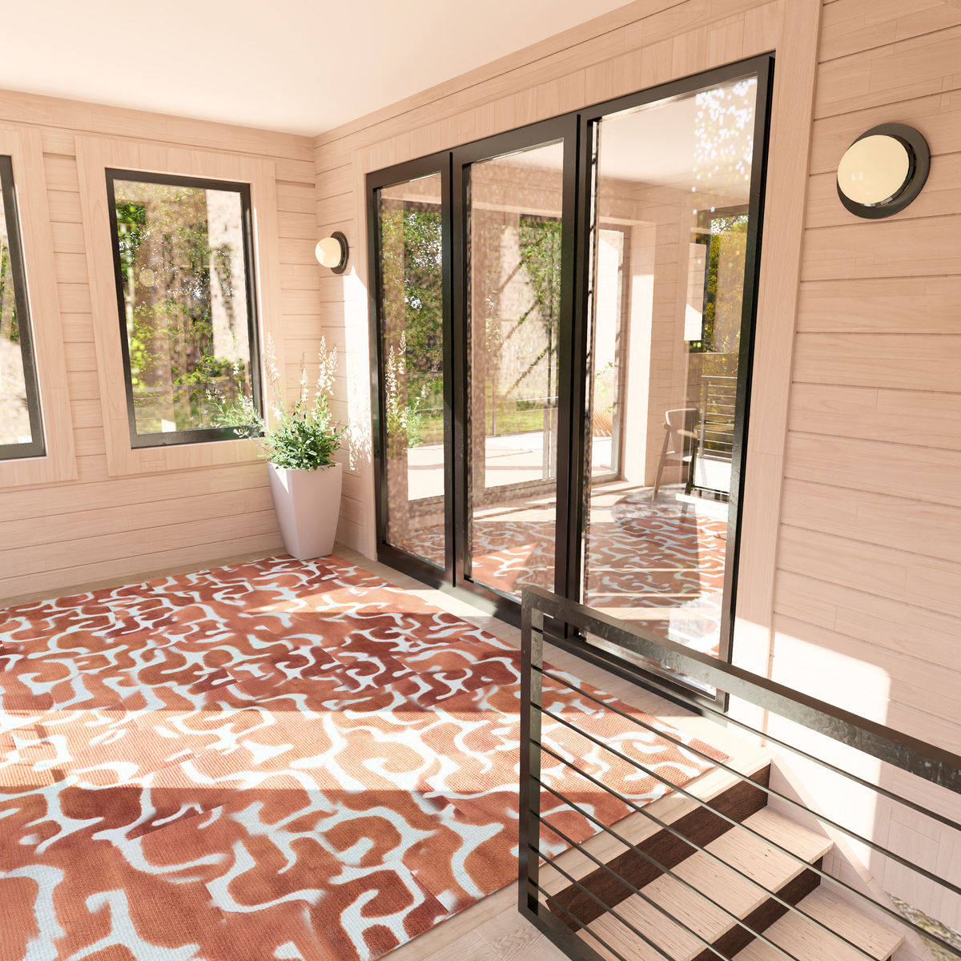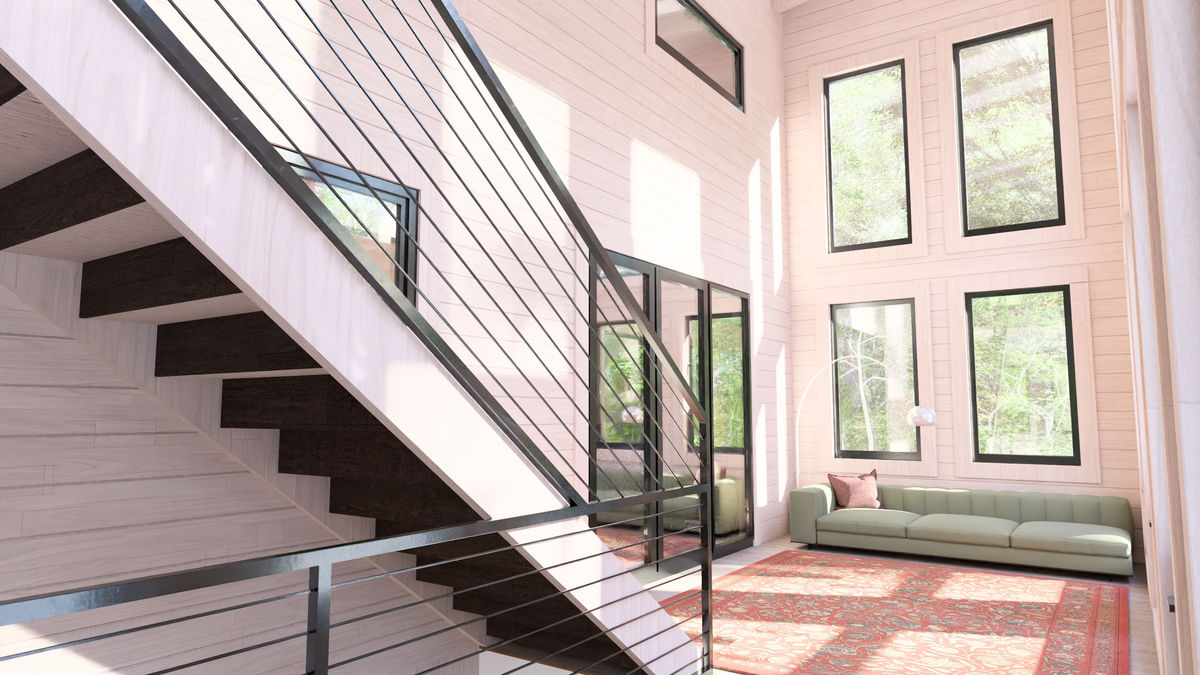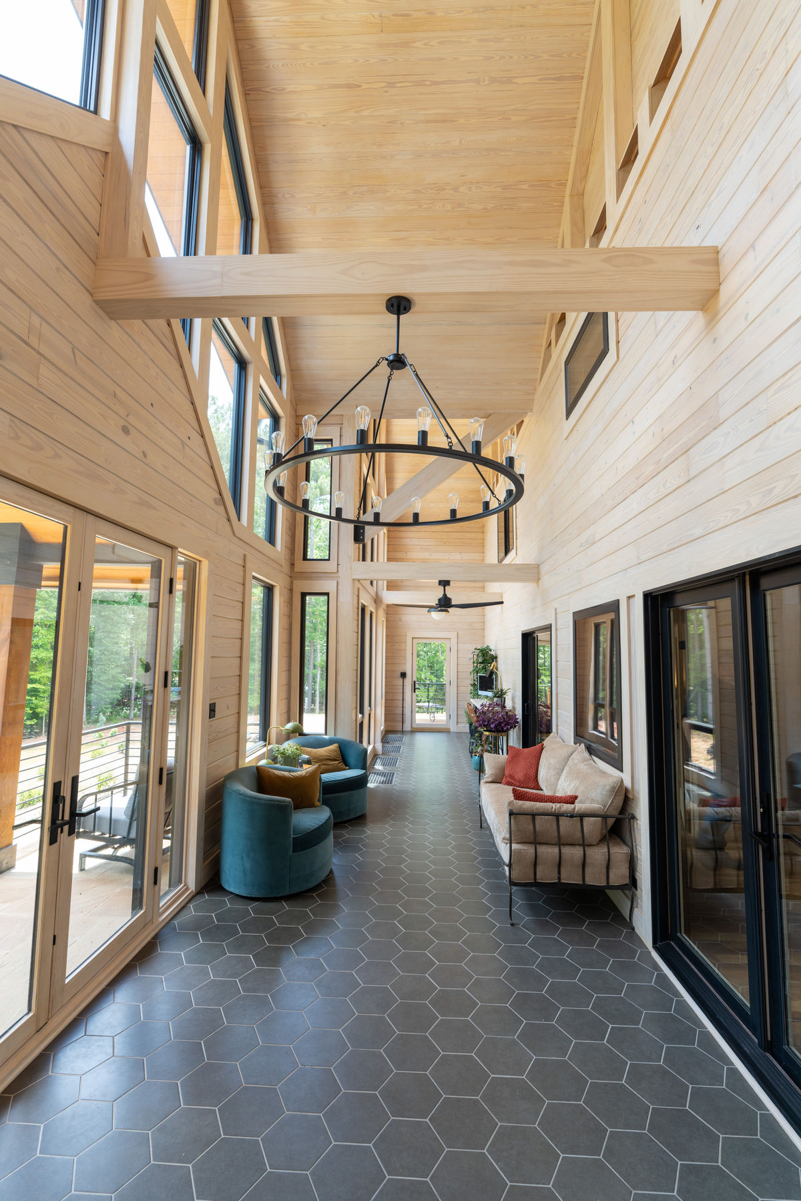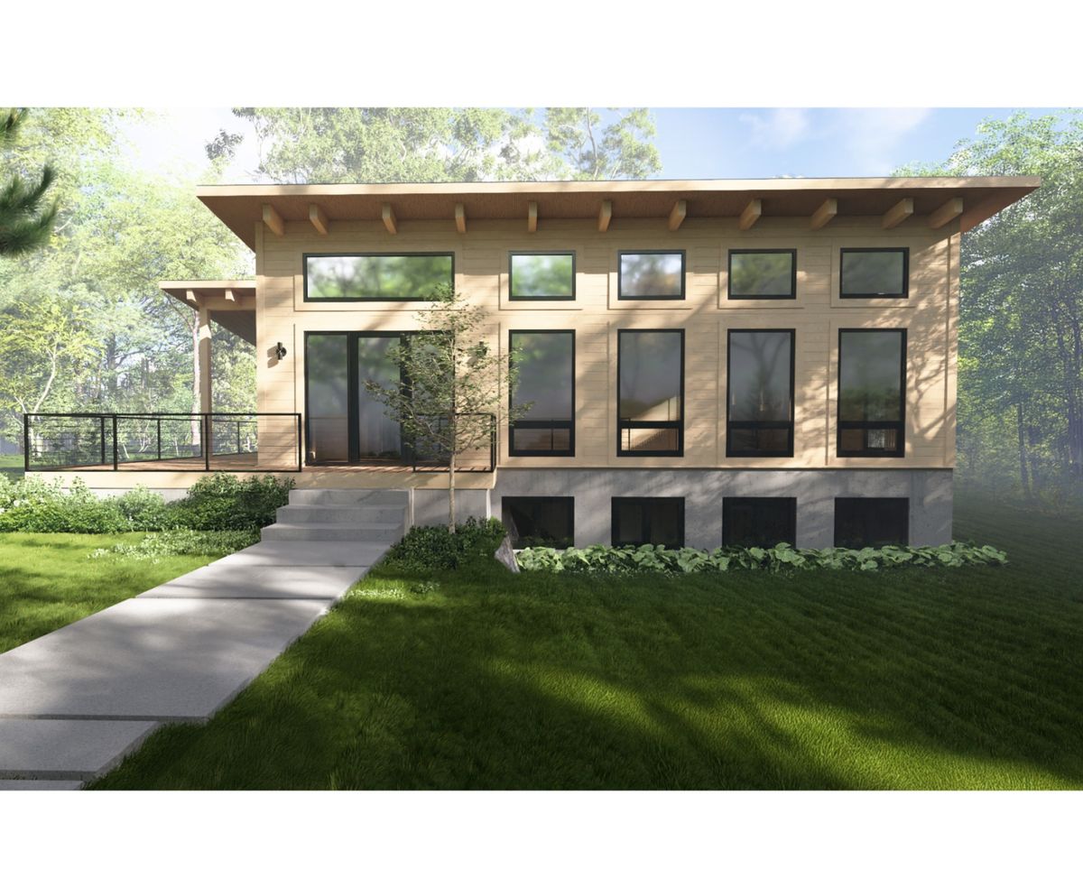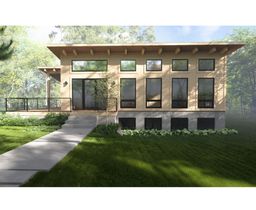Property Description
Enertia Homes are made from sustainably sourced timber and produced with green-guard gold-standard of clean manufacturing. Our patented, ground breaking designs provide sustainable comfort without placing an unnecessary burden on our world's natural resources. This award winning, geo-thermal, passive solar, envelope home virtually heats and cools itself with the reliable low tech power of the earth and the sun. The stable temperature of the earth, combine with the limitless energy of the sun and work together to provide a natural level of comfort that cannot be duplicated in any traditional building methods.
The Cascade, just as all Enertia Homes do, garners much of it's power and beauty from a stunning south facing sunspace. This space is always a favorite gathering place for our homeowners. Many use this space to grow indoor gardens year round. Our spacious basements are filled with fresh air and light by design. This home features a main level primary bedroom and ensuite. The orientation of this plan means that the primary bedroom with fill with light as the sun rises, making waking up a slow and gentle pleasure. The kitchen is designed to allow beautiful views as you work at the sink or cooktop. A walk in pantry and laundry room just off the kitchen are favorite features. This open floor plan makes cooking a family event surrounded by everything needed for a great experience. Upstairs you'll find two light filled comfortable bedrooms and a private balcony. The two secondary bedrooms share an oversized bathroom with linen closet, double sinks and walk in shower. On the lower level of this home you have space for a generous entertainment area, home office and tons of storage. Outdoor living is in the design. A covered porch is built into the design with a perfect blend of function and luxury. With a west facing orientation, your home is protected from the warmest hours of the day. This is also the perfect position for watching the sunset in the shade of this thoughtfully designed, energy and environment saving home.
Energy Cost Breakdown
| Other | Value: $75 Description: This is a geothermal, passive solar envelope home. The home uses mass timber as a storage battery for natural energy, typically maintaining a temperature within 10 degrees of comfort during the warmest or coolest times of with no additional back up sources of energy. |
 Add to Favorites
Add to Favorites