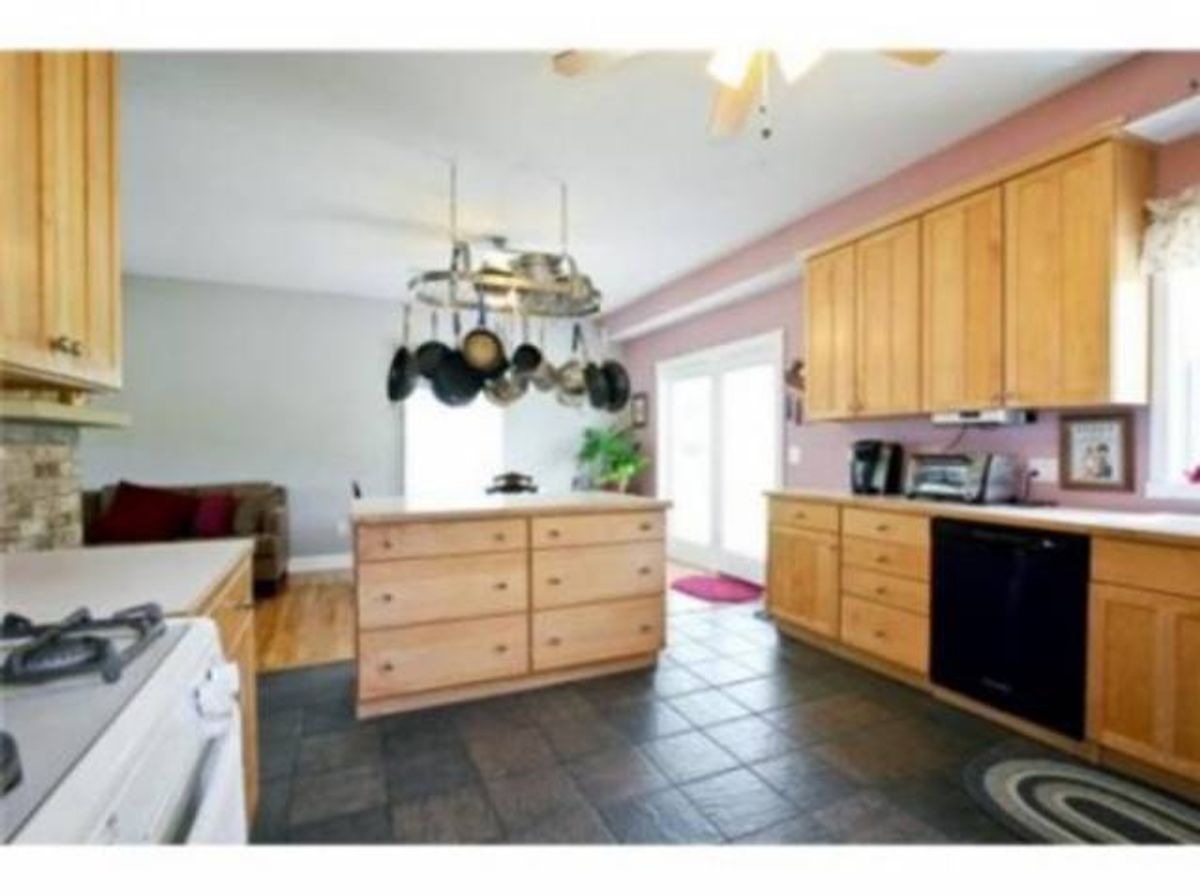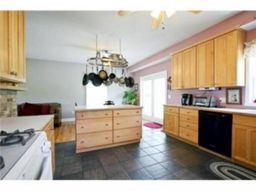This property has been sold
14921 Pine View Drive, Grandview, Missouri
 Add to Favorites
Add to FavoritesAdded On:08/10/2011
Last Updated:02/16/2026
$2,635Annual Property Tax
2,100Square Feet
3 / 2½Beds / Baths
8000.00 sqftLot Size
2002Year Built
Listing ID : 19268
What makes your home a Green or Healthy Home?
Property Description
Neighborhood Description
Market Area
School District
Community
Location of Home or Land
Suburban
Elevation of Home
Other
Air Quality
| Agriculture in Area | no |
| Industry in Area | no |
| Air Pollution in Area | no |
| Pesticide Free | yes |
| Fragrance Free | yes |
| Cleaned with Green Products | no |
Interior Environment
| Heating System | Forced Air - Gas Other |
| Cooling System | Conventional Forced Air - A/C |
| Ventilation System | Heat Exchanger Part of Heating System Part of Cooling System |
| Whole House Filtration | HEPA filtration |
| Whole House Vacuum | no |
Energy & Water
| Water System | Municipal |
| Wastewater System | Municipal |
Construction Information
| Exterior Finish | Other |
| Interior Finish | Gypsum Board - Sheet Rock |
| Interior Paint | Other |
| Floor Material | Carpet Tile Vinyl Wood - Solid |
| Roof Material | Asphalt Composition Shingle |
| Window Material | Vinyl or Vinyl Clad |
| Insulation Material | Other |
Garage / Car Port
| Garage / Carport | yes |
| Garage Type | attached |
| Number of Cars | 2 |
| Garage Area | 480 sqft |
Property Website
Website: http://www.reeceandnichols.com/MO/Grandview/64030/homes-for-sale/14921-Pine-View-Drive-63369915
Mortgage Calculator
Purchase Price ($)Down Payment%
$103,920
Annual Interest Rate%
Estimated Monthly Mortgage Payment
$650.03
Listing ID : 19268









