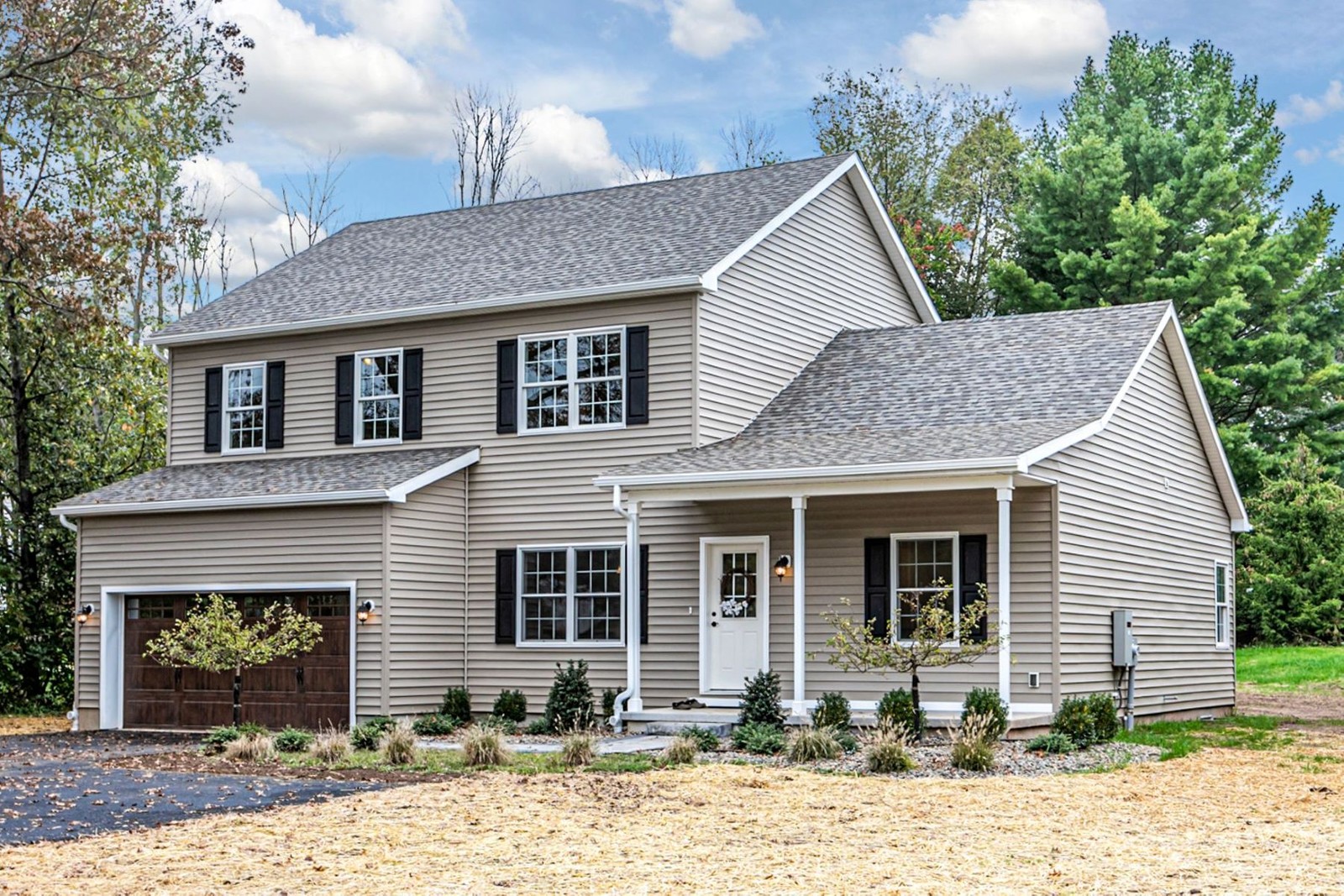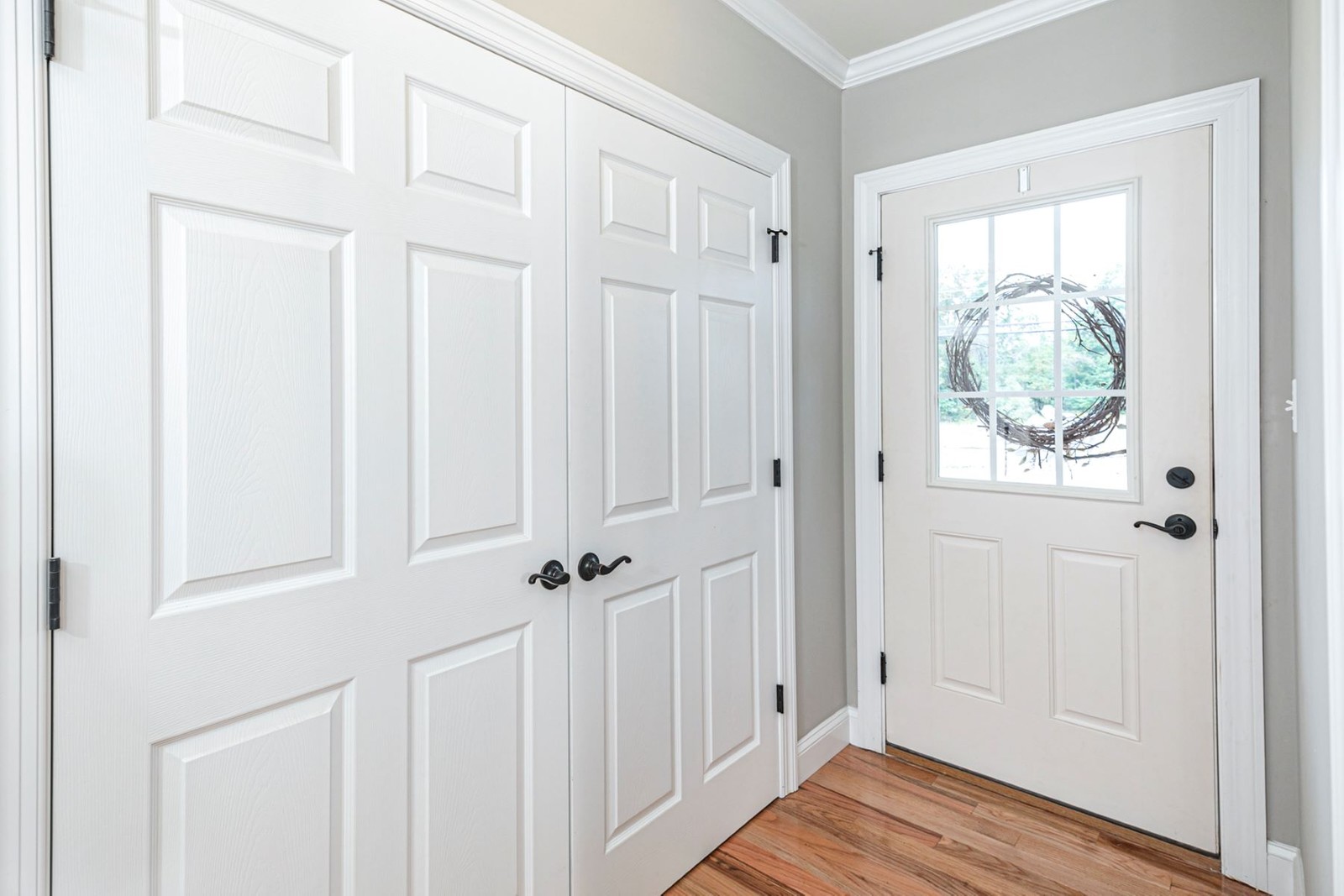Bedroom Information
- Master Bedroom Description: Full Bath, Walk-In Closet
- Bedroom 1 Second Floor 14x12
- Bedroom 2 Second Floor 11x10
- Bedroom 3 Dimensions: Second Floor,11x11
- Bedroom 4/office First Floor
 Add to Favorites
Add to Favorites

Property details
PROPERTY TYPE
Single Family Homes
STATUS
Available
YEAR BUILT
2021
Listing ID : 20615
This home is Net Zero Ready, High-performance Heating and Cooling sourced from two GeoThermal, with all ductwork and mechanicals within the building envelope to reduce losses. The Building Envelope is Optimized for Thermal Protection with; Anderson Energy Star Rated windows, 6" wall with fiberglass insulation, 7 "of Spray Foam Insulation in the roofline, Superior Wall Foundation System, insulated and pre-studded if finishing the basement is a dream. Domestic hot water is provided through two GeoThermal De-Super Heaters. The roofline is pre-engineered for a solar array, providing "Solar Ready Construction" With solar and battery storage this home could be off the grid in the center of town. The garage is prewired for electric car charging ports Energy Star Compliant Energy Efficiency Certificate
This is from the web page. I have lived here forever, so I am biased.
"Delaware Township is located in New Jersey with a population of 4,455. Delaware Township is in Hunterdon County and is one of the best places to live in New Jersey. Living in Delaware Township offers residents a rural feel and most residents own their homes. In Delaware Township there are a lot of bars and restaurants. Many retirees live in Delaware Township and residents tend to be conservative. The public schools in Delaware Township are highly rated."
https://www.niche.com/places-to-live/delaware-township-hunterdon-nj/
Shopping starts locally with the Stockton Market and then expands to Flemington, Lambertville & New Hope Pa.
https://stocktonmarket.com/
https://shoprite.com/
Local Schools score high in rankings all the way up to our Community College.
https://www.niche.com/k12/search/best-public-high-schools/c/hunterdon-county-nj/
https://www.schools.com/community-colleges/top-community-colleges-in-new-jersey
The town of Sergeantsville is in the country but still a town, where you can wall to breakfast, a fine restaurant, the post office, or even town hall.
Rural
Other
| Agriculture in Area | yes |
| Industry in Area | no |
| Air Pollution in Area | no |
| Pesticide Free | yes |
| Fragrance Free | yes |
| Cleaned with Green Products | yes |
| Heating System | Geothermal |
| Cooling System | Geothermal |
| Ventilation System | Part of Heating System |
| Whole House Filtration | Other |
| Whole House Vacuum | no |
| Water System | Municipal |
| Wastewater System | Municipal |
| Exterior Finish | Shingles - Other |
| Interior Finish | Gypsum Board - Sheet Rock |
| Interior Paint | Low VOC |
| Floor Material | Wood - Solid |
| Roof Material | Asphalt Composition Shingle |
| Window Material | Wood Dual Glazed |
| Insulation Material | Fiberglass Urethane Foam |
| Garage / Carport | yes |
| Garage Type | attached |
| Number of Cars | 2 |
| Garage Area | 440 sqft |
Website: https://energysmartsmechanical.com/773-sergeantsville-rd-/
Listing ID : 20615