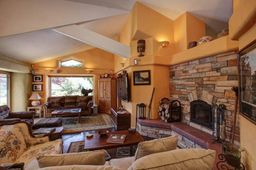What makes your home a Green or Healthy Home?
Energy efficient home w/24" walls insulated by straw bales w/large wood trimmed, double pane Jeld-Wen windows protected from sun by honey-comb Levelor blinds. Home is situated to benefit from cooling breezes. On demand propane-fired water heater with back up solar hot water powered by solar panels on garage. Large solar array panels for backup solar batteries and electric surplus generation sell back to Pacific Power. Inset windows due to strawbale construction helps to protect from sun exposure. Open kitchen with double sunlights provide adequate natural lighting for much of the day. Patios surround multiple sides of the home w/beautiful drought-resistant landscaping and a peaceful water feature.
24" trawbale insulation in home; denim insulation in garage. NO HVAC system in house -- heat generated by refractory wood stove and zoned radiant heat flooring. Specially designed, efficient wood stove requires only 1-2 60 lb loads of wood to be burned per day -- only on the coldest days.
Cooling by specially designed and situated window for air intake and specially designed windows in cupola with fan for air outtake. House is situated with western exposure protection by hillside. Specially designed pond on west side is filled with rainwater collected from home and garage as well as all gray water filtered through sand and vegetation system. Air intake windows allow cooled air to be pulled over pond into home and circulated through home with warm air pulled up by fan and out of the cupola window system.
Two 2,000 gallon water holding tanks above home enable gravity fed water delivery to house; enables continued but limited water availability during power outage. Solar battery backup enables limited electrical availability during power outage.
Solar powered front gate; solar powered electrical fence for horsesProperty Description
Custom built passive solar straw bale home on 78 .64 ac. Abundant in light, comfort and seclusion. Energy efficient home w/24" walls insulated by straw bales w/large wood trimmed, double pane Jeld-Wen windows protected from sun by honey-comb Levelor blinds. On demand propane-fired water heater with back up solar hot water powered by solar panels on garage. Large solar array panels for backup solar batteries and electric surplus generation sell back to Pacific Power. Inset windows due to strawbale construction helps to protect from sun exposure. Open kitchen with double overhead sunlights provide adequate natural lighting for much of the day. Patios surround multiple sides of the home w/beautiful drought-resistant landscaping and a peaceful water feature.
Horse friendly…
Property features green house attached to garage and large raised bed, organic garden with deer and elk-proof fencing. Detached two-car garage w/hobby loft features green/healthy denim insulation.
Seasonal creeks as well as year round creeks and ponds on property…
Neighborhood Description
Rural setting, 2-miles to your closest neighbor! Property is surrounded by BLM and extensive private trails.Market Area
The village of Shady Cove, an “all-season” recreation destination, has long been a popular fishing village and source for raft rentals, fishing outfitters, casual to notable dining, unique gift and retail shops, and includes a locally owned wine tasting room. Two RV Parks located on the Rogue River, nearby camping, and three motels, including a “rustic recluse for vacationing fishermen” situated on the banks of the Rogue River; a recently renovated motel south of the Shady Cove Bridge; and, in the heart of Shady Cove, adjacent to the bridge and overlooking the captivating Rogue River, is a beautiful 56 unit luxurious motel and conference room attracting individuals, groups, and small-to medium-size conventions and retreats. This motel is conveniently located to a public boat ramp; the Shady Cove-Upper Rogue Regional Park; and, the Jackson County River House Conference Center, an attractive property situated on the Rogue River; is a popular site, especially in the summertime, for weddings and family reunions.School District
Jackson County School District #9. Shady Cove Elementary, Shady Cove Middle School & Eagle Point High School.Community
Once you visit our breathtaking community nestled along the majestic Rogue River, you will know why it is called the "Jewel of the Upper Rogue"!Location of Home or Land
Rural
Elevation of Home
Mountain
Air Quality
| Agriculture in Area | yes |
| Industry in Area | no |
| Air Pollution in Area | no |
| Pesticide Free | yes |
| Fragrance Free | yes |
| Cleaned with Green Products | yes |
Interior Environment
| Heating System | Hydronic Floor Heat (radiant) Other |
| Cooling System | Other |
| Ventilation System | Other |
| Whole House Filtration | None |
| Whole House Vacuum | no |
Energy & Water
| Energy System | Solar - Photovoltaic |
| Water System | Well |
| Wastewater System | Septic System Other |
Construction Information
| Construction Type | Straw bale |
| Exterior Finish | Stucco |
| Interior Finish | Other |
| Interior Paint | Other |
| Floor Material | Concrete |
| Roof Material | Tile |
| Window Material | Other |
| Insulation Material | Recycled Denim Batt Other |
Garage / Car Port
| Garage / Carport | yes |
| Garage Type | detached |
| Number of Cars | 2 |
 Add to Favorites
Add to Favorites








