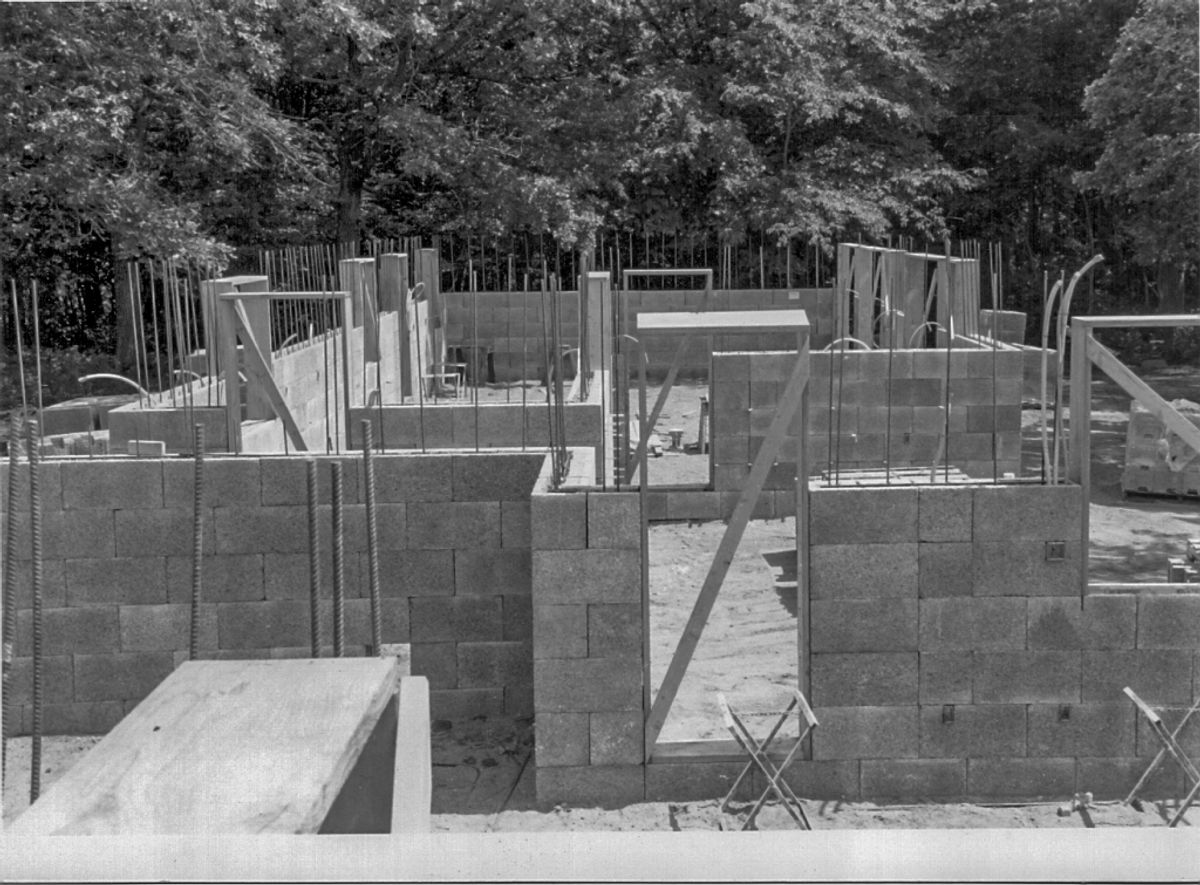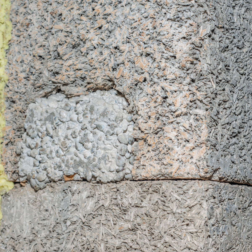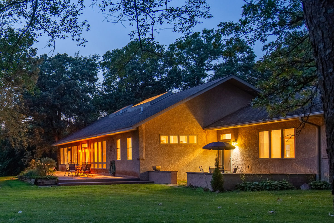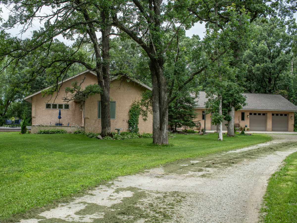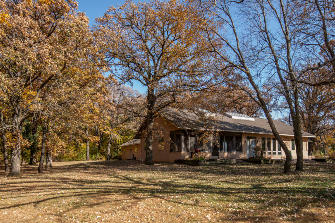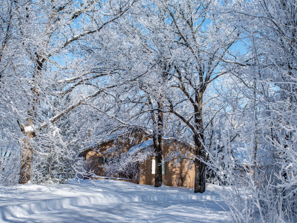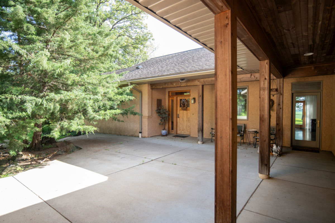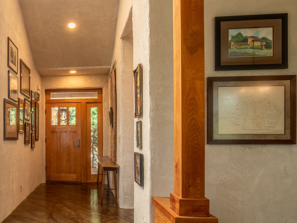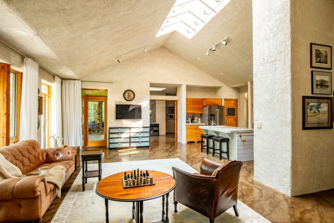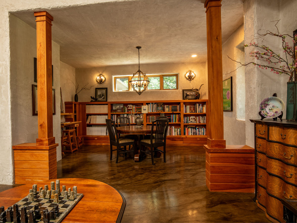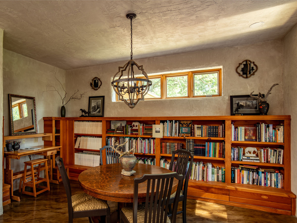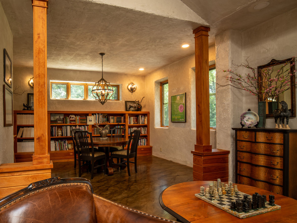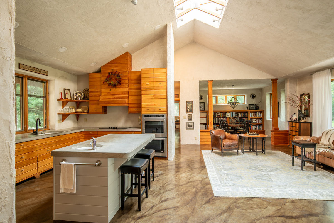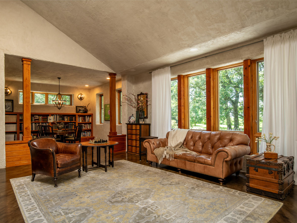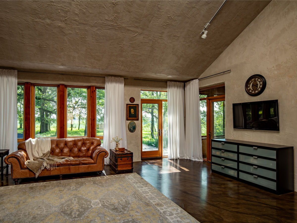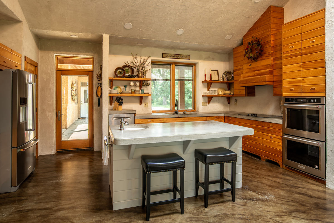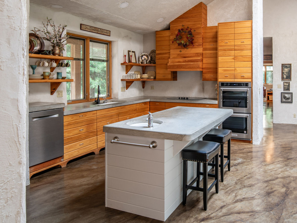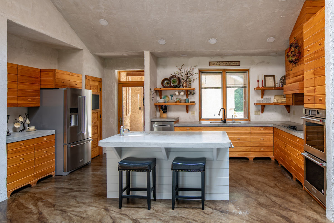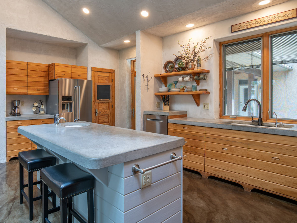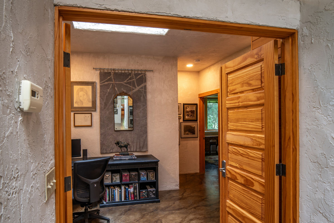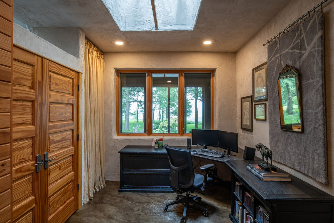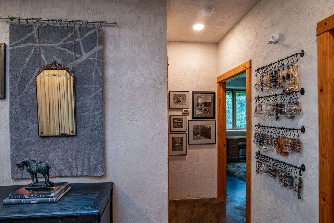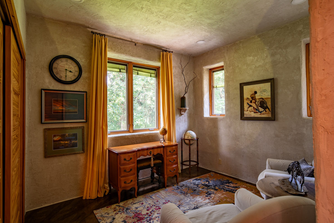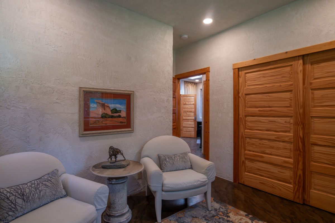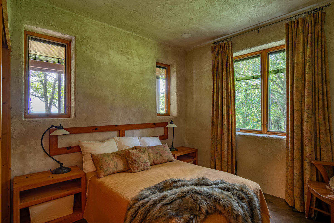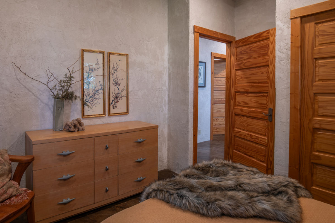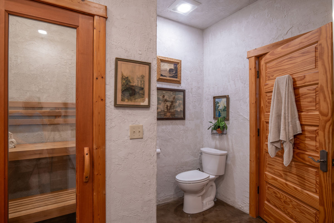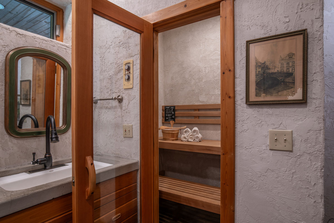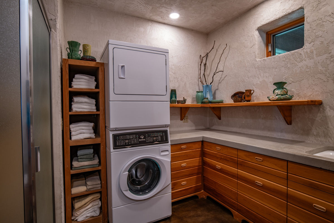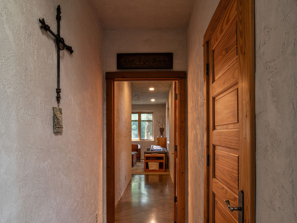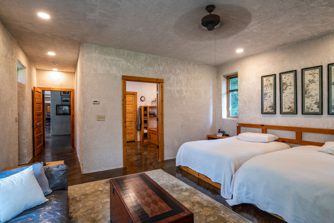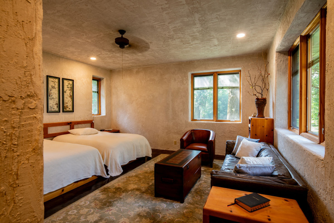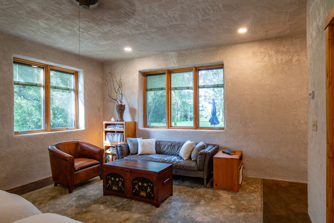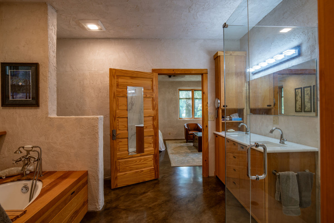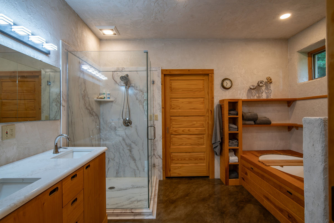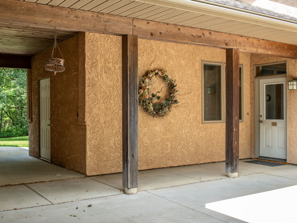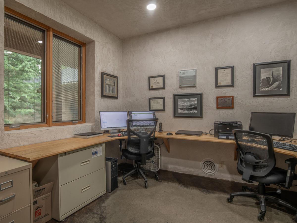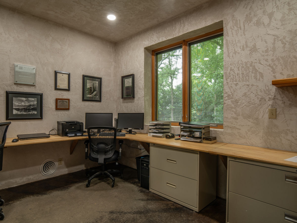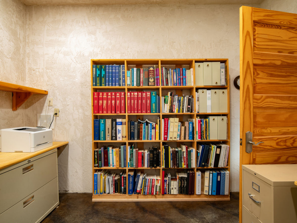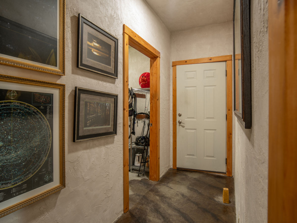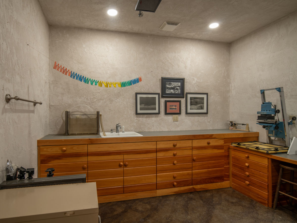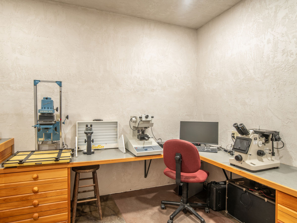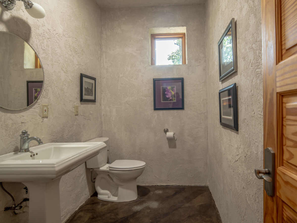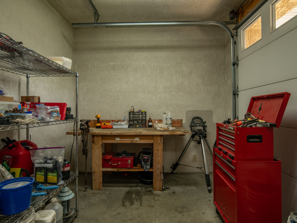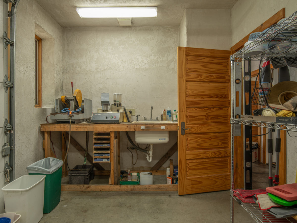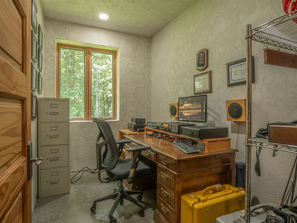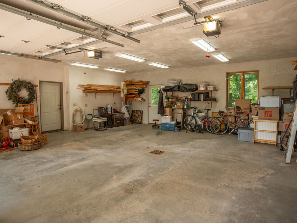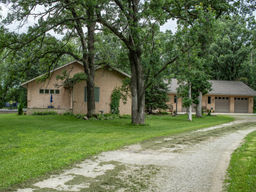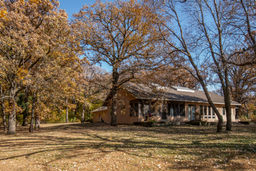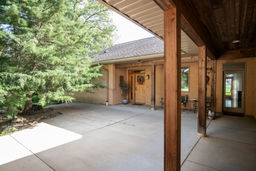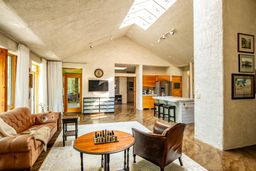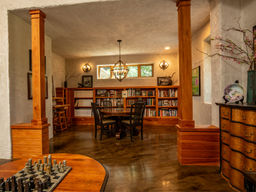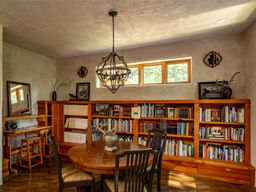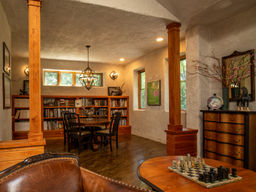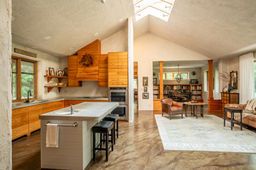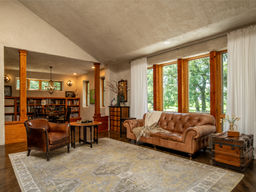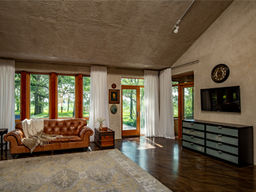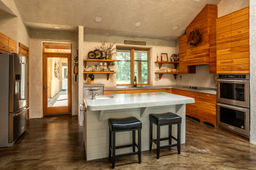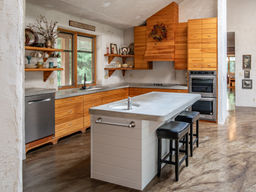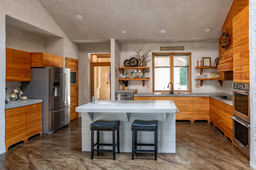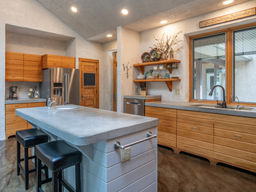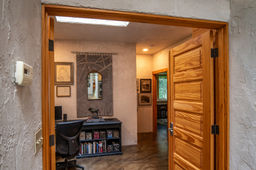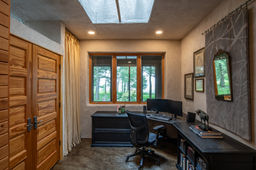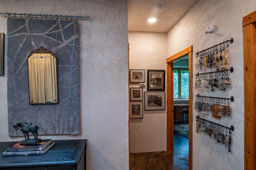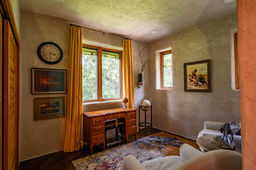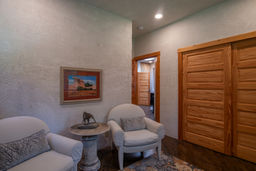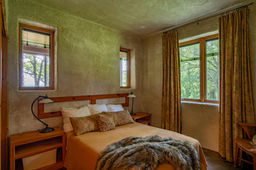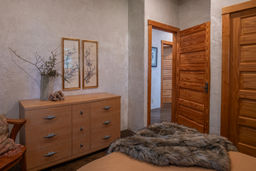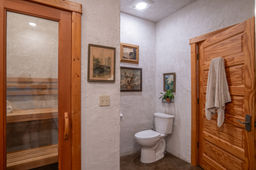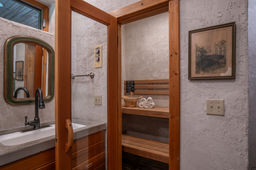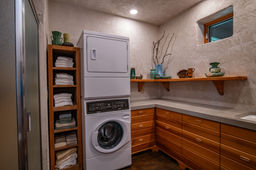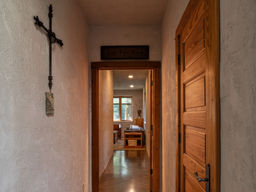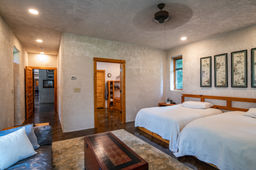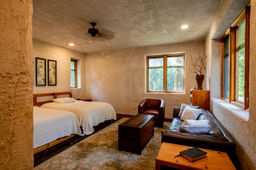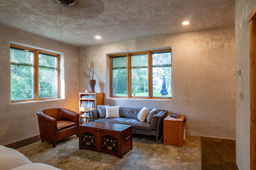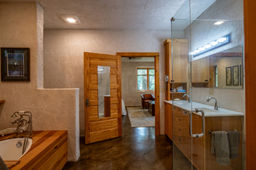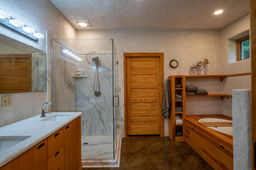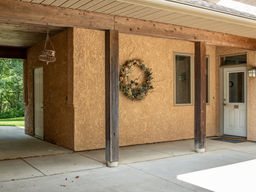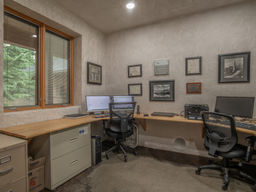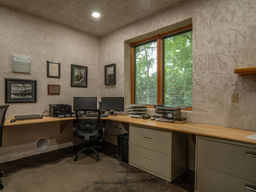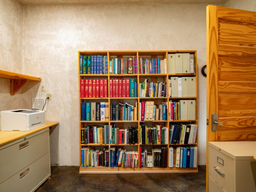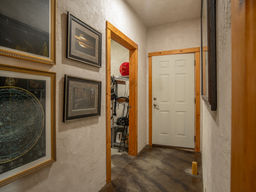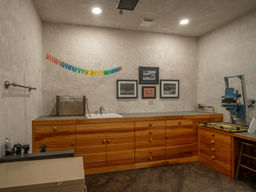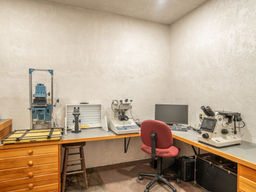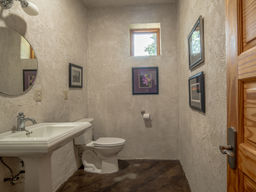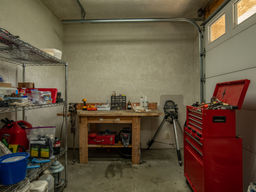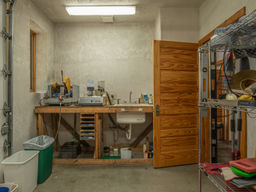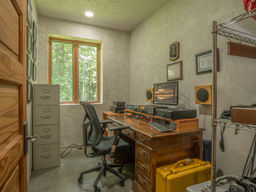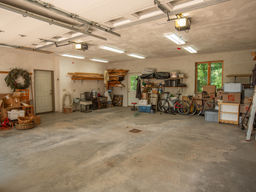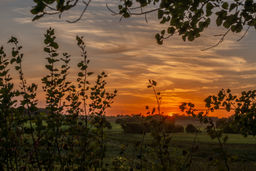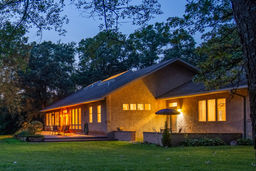Property Description
Introduction
Introducing for sale an Environmentally Healthy, Energy Efficient, “Green” home, located on a private five acre parcel on an oak-wooded hill. An exceptional architectural design by Jolyon H. Sawrey, owner of Vital ink Environmental Architecture in Bellevue, ID, has been beautifully situated on this now rare acreage. Constructed of European ICF Durisol block (currently called Nexcem) this house is one of only three of its kind in the Midwest. Semi-attached four room office with half bath, and two car garage, makes your own business or work-from-home, with high-speed fiber optic cable access, viable options. All electric, one level, and entirely “GREEN” house from its slab on-grade upwards, and built to international above-code efficiency standards with 1-ft. thick Durisol ICF insulated block and steel headers, is structurally able to withstand an F-3 Tornado.
The home exudes natural comfort and is perfect for those wanting a healthy, chemical free environment, those with chronic health problems, such as COPD, or recovering from serious health issues (wheelchair friendly!). Two acres of landscaping around the house, inspiring sunset views over miles of fields and woods, and the fortress-like feel of the house itself are conducive to healing from PTSD. Large windows and skylights and generous walk-out patios keep Seasonal Affective Disorder symptoms at bay yearlong! No Volatile Organic (VOC) products were used in the construction of the home. Common products used in the building and finishing of modern homes are known to contain carcinogenic and other toxic chemicals, and for causing serious negative health impacts, including neurological dysfunction. This home, quiet and, as has been said before, fortress-like, presents a truly rare opportunity to experience private country living in a completely natural environment.
Technical Discussion
ICF BLOCK: Durisol Block Construction: Link: https://nexcembuild.com/?gclid=EAIaIQobChMIw_K-873FhwMVxUH_AR3eFQnHEAAYASAAEgKKC_D_BwE
The Durisol name in the United States and Canada is Nexcem Insulated Concrete Form, or ICFs. They are made from:
1) Recycled waste wood chipped into wood fiber.
2) The wood fiber is mineralized and bonded together with Portland cement.
3) This material (Nexcem) is then molded into the many shapes that comprise a full range of environmentally safe products.
The block has a 4 hour fire rating with a smoke development index of 11, and a flame spread index of 0. A smoke development index of less than 450 is required for standard interior walls. The block will not melt, and is completely resistant to mold, rot, termites, and other vermin. It is also sound absorbing.
The foundation sits on reinforced concrete footings that are four feet below the ground surface level for frost depth requirements, and was constructed using 10 inch wide insulated block with rebar in the horizontal and vertical cores that are then filled with 4000 psi concrete. There are no coatings on the block, which allows water and moisture to escape, preventing frost heaves. The rebar in the footings and foundation is also electrically grounded.
The exterior walls were constructed using 12 inch wide ICF block using the same construction method. The rebar in the exterior walls was also electrically grounded. The exterior block walls of the house are coated with three layers of lime-based Portland cement stucco, making a total thickness of approximately one inch. The interior of the garage has two layers of lime based Portland cement stucco, and the interiors of the house and office have two layers of stucco, plus lime-based plaster.
The interior photos of the mechanical room show the ICF block, as-constructed, and the steel header plate that is installed over all the doors and windows. The garage doors and larger windows are supported by Douglas Fir Glu-Lam Beams.
Other than the mineralized wood chips, there were no organic materials used in the exterior walls of the house, making for an entirely mold resistant assembly.
INSULATION: The insulation used in the block is Rockwool: Link: https://www.rockwool.com
Rockwool insulation has the following properties:
• Fire-resistant
• Non-combustible, with a melting point of approximately 1177°C (2150°F)
• Excellent sound absorbency
• Does not rot or promote the growth of fungi or mildew
• Water and moisture resistant; does not absorb moisture, which maintains insulating value
• Absolutely no chemicals used in the manufacturing process
There are 18 inches of Rockwool insulation in the attics of both structures, giving a final settled R value of 60. To further increase the R value, 6 inches of boric acid treated cellulose insulation, Dairy Barn Grade, was blown in over the Rockwool. Neither of the insulations were treated with antistatic compounds, therefore, no VOC’s.
There are 4 inches of Blue Board insulation below the concrete floors, giving an R value of 20. Above and below the Blue Board, heavy duty polyurethane sheeting was installed as a moisture barrier.
ELECTRICAL: The house is 100% electric. There are two 200 amp electrical services. One in the mechanical room/office/garage, and the other in the house itself. Installed in each of the 200 amp panels are surge protectors, installed to protect the electronics used in the house and office complex. Each of the bedrooms has a shutoff for the electrical outlets to reduce EMF exposure while sleeping.
ELECTRICAL GROUNDING: A complex electrical grounding system protects the whole property from stray electrical currents. There are twelve 8-foot-long ground rods on the property. Three of the rods are beneath the base of the 48-foot antenna tower, with the top of all the ground rods being four feet below the surface; these are connected to the house grounding system. The interconnections between the ground rods and #4 ground wire were done by brazing. The measured electrical resistance between the antenna tower ground and the cold water pipes in the house and garage is approximately 12 ohms. Four ground rods are connected to the reinforcing bar in the Durisol ICF walls and concrete floors. These reinforcing bars were wire-tied at every cross. The ground rods are also connected to the house electrical system with brazed #4 ground wire. The electrical system is connected to the remaining five ground rods, two for the house, and two for the garage; the fifth one is between the house and garage. The tops of these rods are four feet below grade and inter-connected with brazed #4 ground wire. The ground rods are deep enough that they are always in wet soil so that the electrical conductivity is maintained. Why is this important? Living in a properly grounded, EMF stable environment is supportive of better sleep, and reduced impact of environmental electrical stresses on the mind and body, which are common in an average home.
STRUCTURE: The roof is designed according to the International Building Code of 2001, to withstand a 175 mph wind load, and a 50 pound per square foot snow load, with the total loading based on half the roof area to account for snow drifting. The current Minnesota wind standard is only 115 mph, and the current snow loading is 50 pounds per square foot, based on total roof area. Compliance with the International Building Code for snow loading was achieved with trusses that are on two foot centers, 5/8” OSB sheeting, and roof decking clips between each truss. Wind resistance compliance was achieved by using two hurricane clips at each end of a truss, anchoring each truss to the wall top plate. Each of the gable trusses are anchored to the top plate with lateral shear connections every four feet.
HEATING AND COOLING: Heating and cooling in a high thermal mass house is different from that of a light wood frame house. The temperature in the house does not change rapidly as it does in a frame house. In this house, the Durisol block and slab-on-grade contain about 40 tons of concrete, along with several tons of steel, which heat and cool very slowly. A good illustration of this effect was a power outage at this location caused by a March windstorm when the average temperature was in the 30’s. The outage lasted 52 hours, or two and a quarter days. The house cooled down to 55o F from 72o F during that time. It took around 72 hours of continuous running of the heat pump to recover the temperature after the power came back on. However, ours was the only house in the area that stayed comparatively warm during those 52 hours.
The house uses a ground source heat pump for heating and cooling. The water used for the heat source is well water which is a constant 49o F. The used water is discharged down a hill to fields, because Minnesota law prevents Gray Water from being pumped back into the ground. For every kilowatt hour of electricity used to operate the system, the heat pump produces around four kilowatt hours of heating – very energy efficient!
The graph that follows is a plot of the number of degree heating days verses the total number of kilowatt hours of electricity used per day. During the 224 days covered, the total electrical usage was 27,247 kilowatt hours, and there were 6,360 degree heating days. 13,433 kilowatt hours were used for lighting (all LED), cooking, hot water heating, running a consulting firm with four computers, and a materials engineering lab. The total area heated is 4000 square feet. The amount of electricity used was equivalent to 502 gallons of propane, or 441 Therms of natural gas. Because of the efficiency of the heat pump, the cost of heating was about half the cost of heating with propane. The daily electrical usage versus degree heating days is shown in the following scatter plot.
The heating season during the winter of 2022/2023 was much colder and longer. It lasted 243 days and had 7,705 degree heating days, with the total electrical usage during that period of 32,205 kilowatt hours. The scatter plot of the total daily electrical usage and degree heating days for 2022/2023 follows.
In the spring and fall, up to a month each, no heating and cooling are required because the high thermal mass of the house keeps the interior temperature between 68 degrees and 72 degrees F.
During the summertime, the heat pump is reversed and becomes the cooling system by circulating cold water through the concrete floors. The Energy Efficiency Rating (EER) for the heat pump is 22.5. A typical high efficiency air conditioner has an EER rating of 18. Humidity control is done with an Arid Air APD Air Purifier and Dehumidifier, which maintains relative humidity in the office and house to 50% or less. Summer cooling and dehumidifying costs are typically about the same as the winter heating cost, but the winter electrical rate is 51% lower than the summer rate. These systems give this house a lower heating and air conditioning cost than a typical wood-frame house.
AIR QUALITY AND INFILTRATION: Durisol construction allows for draft free, filtered air exchange with the outside air, at about one complete exchange per day. This makes for a “tight” home, which saves energy, but relative to infiltration/exfiltration air changes migrating through the wall assembly, the air exchange is healthier as compared to coming through a fiberglass-filled wood frame wall, or via a damp basement wall or crawlspace environment. A typical homes walls let air infiltration and exfiltration readily pass through. This is not energy efficient, and the air passing through acquires chemicals, particulates, etc. that are commonly unhealthy to breathe, and can have additional negative health effects.
There are air exchange recommendations, ranging from 15 cfm per occupant, to 35 air exchanges per hour or greater, but they do not mention the quality of the air. The local building codes tend to only address air quality relative to the use of CO detectors, and Radon mitigation.
Both this house and garage have a Radon mitigation installed. No combustion appliances or features exist in the home, thus there is no need for CO detection, but the home does have smoke detectors.
“Hospital Epidemiology and Infection Control 3rd Edition 2004,” states that a good air quality standard for a hospital is that the indoor air particle count is to be less than the outdoor air particle count. Operating rooms and infection control areas are to be Class 1000 Cleanrooms, ISO 6 Cleanrooms. A good paper discussing the effects of Durisol block on indoor air quality covers this topic: https://nexcembuild.com//Webdocs/Insulated%20concrete%20forms%20preventing%20mold.pdf .
The Arid Air APD Air Purifier and Dehumidifier in use in this house can handle up to a 6 inch layer of air filters. We are currently using a 4” and a 2” activated carbon treated MERV 12 electrostatic filters. Attached to the 4” filter is a sheet of MERV 11 electrostatic media to act as a seal to prevent blow-by. These filters remove mold spores, pollen, bacteria, some viruses, VOC’s, SVOC’s, and aerosols. The unit runs 24 hours per day and seven days per week. The main objective is to get indoor air quality to be better than outdoor air quality. The following table shows the particle count that was done on August 6, 2024, with a professional grade, Met One Instruments particle counter.
Air Quality Check August 6, 2024
Particle Size in Microns Office Area Filter Stack House Outdoors Percent below Outdoor Air
0.30 68,090 4,770 127,540 686,380 93.83% for Filter Discharge
0.50 4,130 1,570 10,100 45,520 90.13% in Office
0.70 1,280 230 4,450 2,370 80.57% in House
1.00 770 90 3,070 7,750
3.00 420 30 1,680 4,570
5.00 50 0 210 470
Total per CF of Air 74,740 46,690 147,050 57,060
Mold spores and pollen sizes are generally larger than 1.0 micron. The typical bacteria size is between 0.5 and 2.0 microns. SVOC’s are usually less than 1.0 micron. Aerosols are generally larger than 1.0 micron. Keeping good indoor air quality is essential for maintaining a healthy house and staying healthy. The air quality of living and working areas of this house typically rate between an ISO7 and ISO8 Cleanroom. As a result, the air quality in this home is four to five times better than the minimum required for hospitals!
So, as you can tell this is a Very Special home. A home that is “Green”- Healthy Environmentally and Energy Efficient. This home was designed, constructed, and maintained to benefit the occupants. We present the features and benefits of this home in an effort to pass on the legacy to you!
Room Dimensions in Living Area
Great Room: 16'4" x 23'7"
Library: 15'4" x 10'9"
Kitchen: 11'4" x 19'6"
Entry Way: 5'8" x 10'9"
Home Office: 9'2" x 12'11"
Hallway: 3'10" x 8'4"
Master Hallway: 3'10" x 10'9"
Master Bedroom: 16'9" x 15'7"
Master Bathroom: 12'4" x 10'
Master Closet: 12'4" x 7'1"
Guest Bathroom & Laundry: 11'4" x 8'11"
Sauna: 5'11" x 3'11"
Bedroom 1: 9'8" x 11'4"
Bedroom 1 Closet: 2' x 9'
Bedroom 2: 10'4" x 10'9"
Bedroom 2 Closet: 2' x 6'9"
Garage and Office Suite
Garage: 26' x 26'
Mechanical Room: 10' 9" x 5'4"
Office: 13' 3" x 10'9"
Darkroom/Lab: 12' x 11'6"
Shop Area: 10' x 15'
Office Bathroom: 5'6" x 10'
Radio Room or Office 2: 7' x 11'6"
Home Energy Evaluation
Glazing: Dual-Paned Windows, Storm Windows
Installed Appliances:
- Heat Pump (Ground-source) was installed in 2007 with seer rating 22.5
Air Sealed: No
Energy-Star Appliances: Refrigerator, Stove, Dishwasher, Clothes Washing Machine, Clothes Dryer
Tankless Water Heater Installed: No
Home Health Evaluation
Water Purity: yes
Air Purity: yes
Radon Test Date: N/A
Wall Finishes: Plaster, Clay Paint
 Add to Favorites
Add to Favorites



